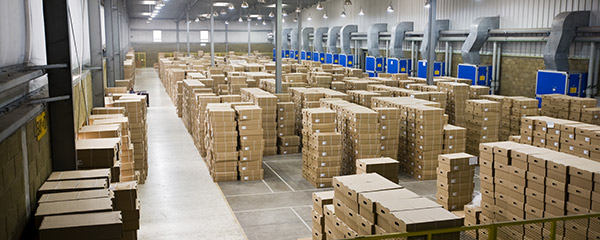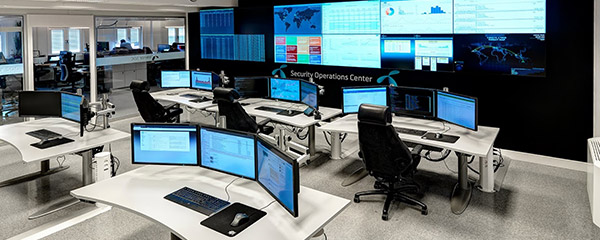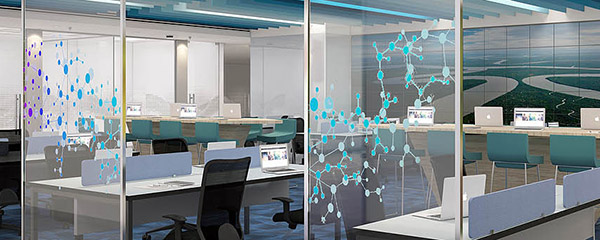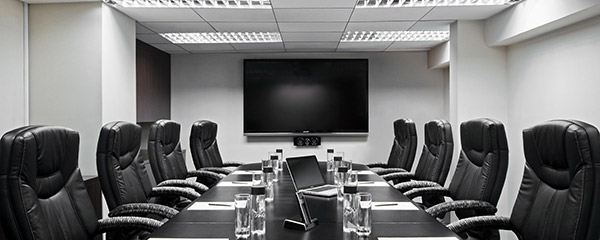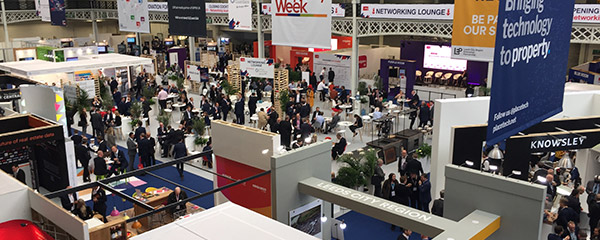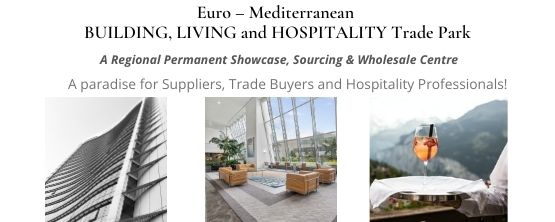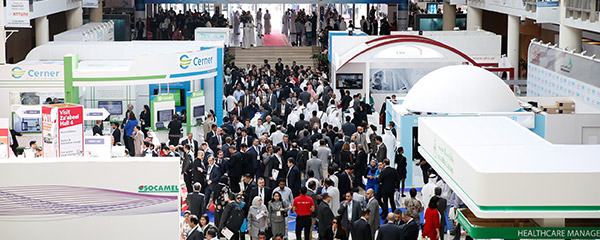The IMC Building was specifically designed as a Trade, Merchandising and Exhibition Centre by the acclaimed British Architect Lord Cunliff. In order to enable its use as a state-of-the-art Trade, Exhibition and Merchandising Centre, the architect created large ergonomic open spaces with the distance between columns at 8m. The height from floor to ceiling is 5.5m. The construction was completed to the highest specifications by J&P.
The owning company of the building is IMC International Merchandising Centre Ltd. The company belongs to the Kaisis Group, which has a variety of activities and experience covering many sectors of economic activity. The IMC Building is being renovated to the highest exhibition standards so that it can be re-converted into the IMC EXPO CENTRE.
The Centre is conveniently located at the entrance of Nicosia. Due to its size, location and iconic architecture, this landmark building is highly visible to anybody entering or exiting Nicosia through the Nicosia-Limassol Highway. The surrounding area is already one of the most successful commercial destinations attracting on a daily basis ten of thousands of visitors. Adjacent to the IMC building is the Mall of Cyprus, IKEA, Leroy Merlin, Superhome Centre as well as the showrooms of Mercedes, Volkswagen, Volvo, Nissan and Hyundai.
Furthermore, the Centre is very close to the Nicosia General Hospital, the Strovolos Industrial Estate and the headquarters of the Electricity Authority of Cyprus, Hellenic Bank and the Human Resources Development Authority.
The Centre is easily accessible from all directions. It is within 25 minutes’ drive from Larnaca and 45 minutes from Limassol air/sea ports.
The renovation of the building to the highest conference and exhibition standards has already started. The electromechanical installations for the whole building have been reconstructed or replaced to satisfy the proposed usage of the building. Furthermore, a lot of work has already been completed on all four floors with the first floor already ready to house all types of exhibitions. New Space frames and Phasia of International and European Standards have been installed, covering the whole area. In fact, the first floor has already housed internarnational exhibitions in association with Chinese Export Promotion Associations.
The Building has four floors intereconnected with many lifts and escalators and has a total area of 18,000m2 with the potential of an addition of 1,000 m2 more exhibition space. The Centre also has ample parking space that can accommodate more than 300 cars simultaneously.


